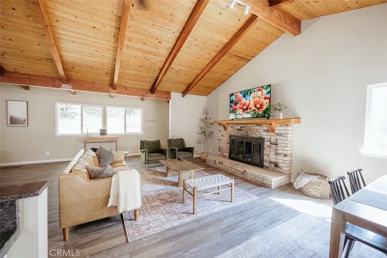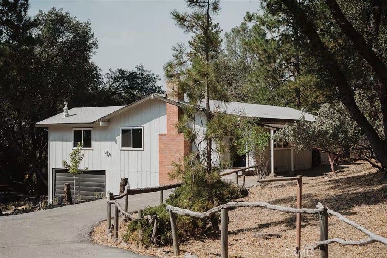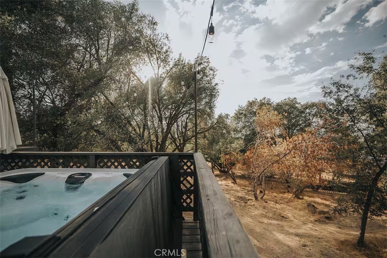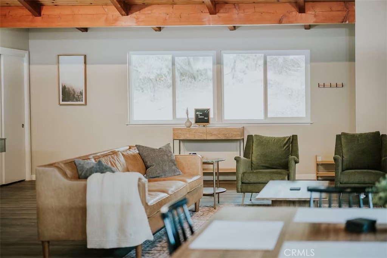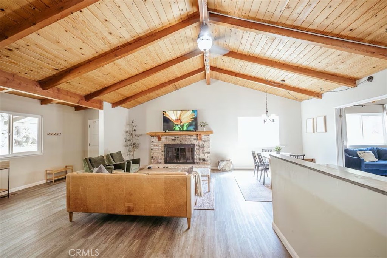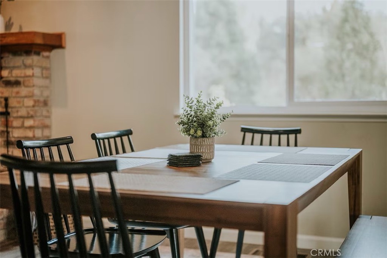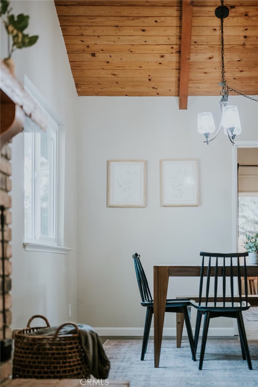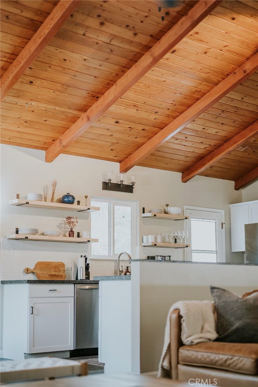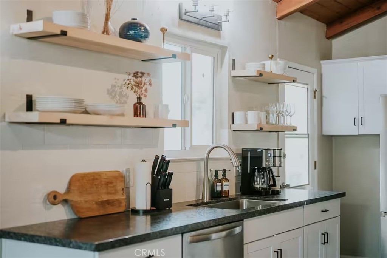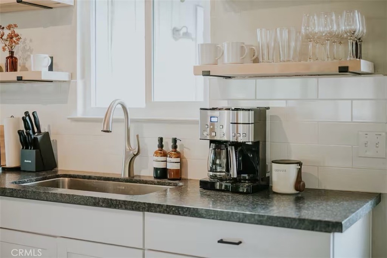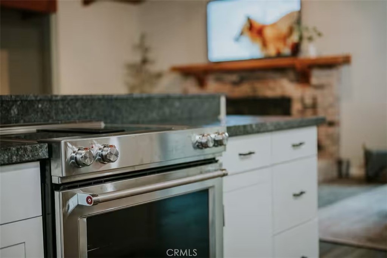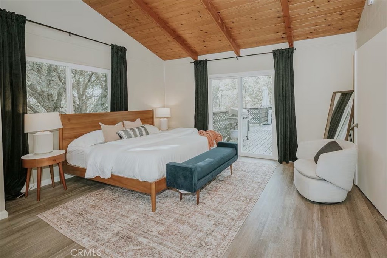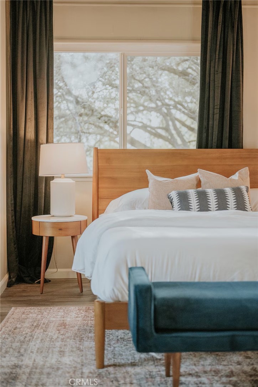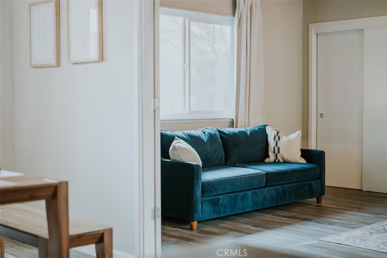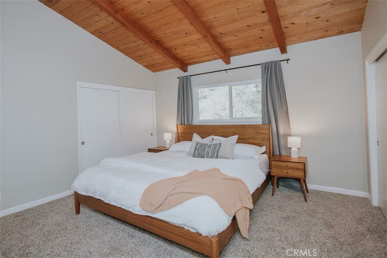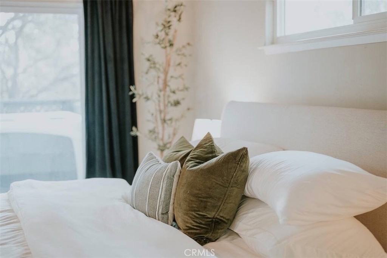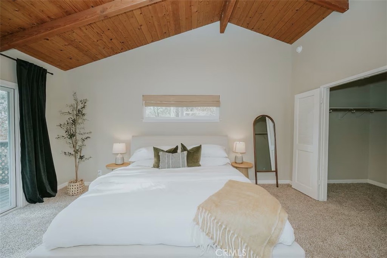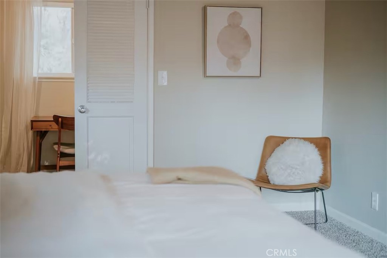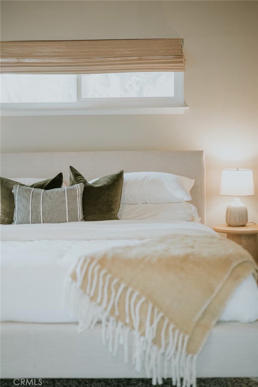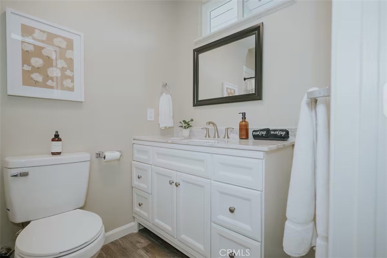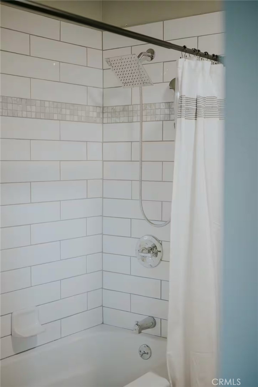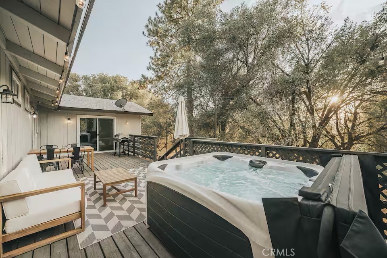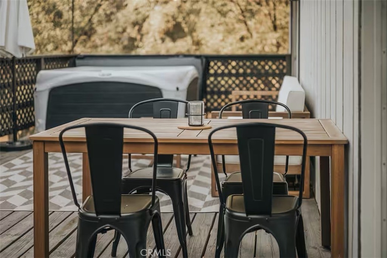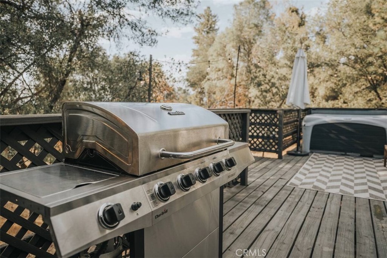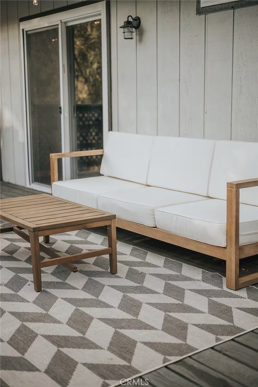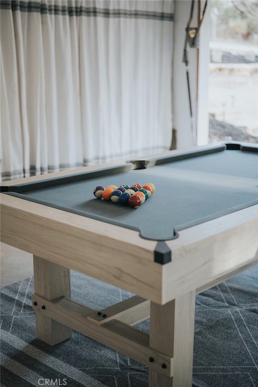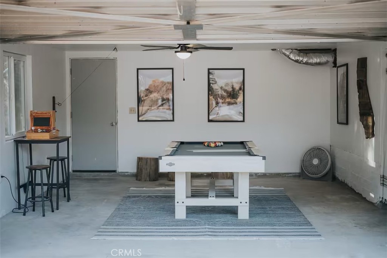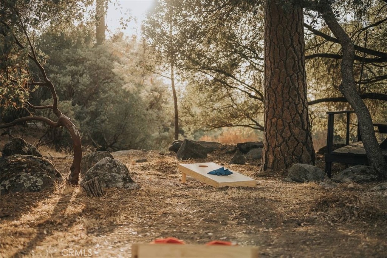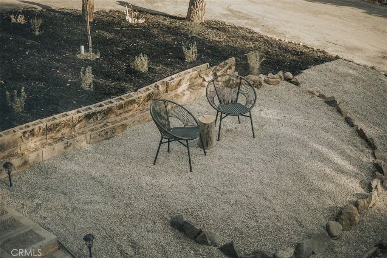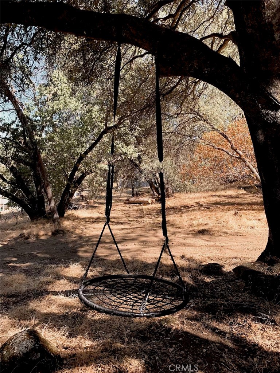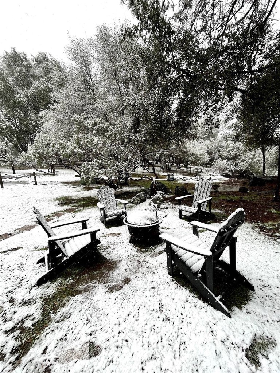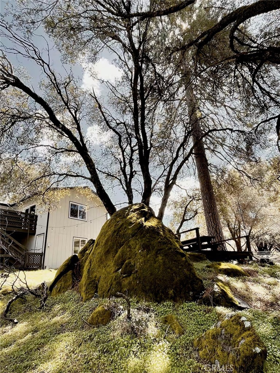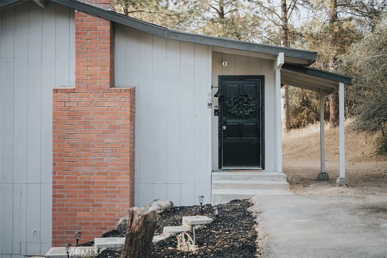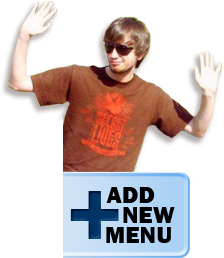| Create Account |
| Login |
| Home |
| Buying |
| Selling |
| Communities |
| About |
|
Contact
|
| Create Account | Login |
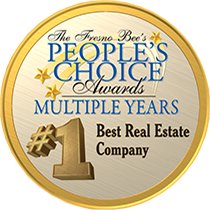

Photo Gallery
































$539,000
51259 Bon Veu Dr
Oakhurst, CA 93644
Get DirectionsSchedule a Tour
Contact Info
Welcome to this beautifully updated mid-century cabin nestled on a full acre in the scenic foothills of the Sierras. Surrounded by towering oaks and pines, this serene property offers the perfect blend of modern comfort and mountain charm-just 19 miles from Yosemite's South Entrance, 4 miles from Bass Lake, and minutes to downtown Oakhurst. This thoughtfully designed 3-bedroom, 2-bath home is already a successful short-term rental, with features that vacationers love and owners appreciate. The spacious layout boasts vaulted ceilings, designer interiors, and three king-size memory foam beds, plus a pull-out sofa and open-concept great room ideal for entertaining. Highlights include: • 3 spacious bedrooms with all king beds • Primary suite with ensuite bath, work desk, and deck access • Stylish, fully stocked kitchen with complimentary coffee station • Indoor shuffleboard, 65'' smart TV, and garage rec room with pool table, arcade, and cornhole • Expansive deck with BBQ, dining space, and brand-new 7-person hot tub • Picnic area and swing under a mature oak • Central HVAC plus mini split for zoned comfort • Professionally maintained hot tub (usable year-round) • Dog-friendly setup with fully usable outdoor space Whether you're looking for a high-performing vacation rental, a weekend getaway, or a peaceful full-time residence, Sierra Oak delivers comfort, privacy, and proximity to everything the Sierra foothills have to offer. Turnkey and income-ready-your mountain escape awaits.
The data relating to real estate for sale on this web site comes in part from the Internet Data eXchange (IDX) of the Multiple Listing Service. Real estate listings are marked with the IDX logo and detailed information about them includes the name of the listing broker and the name of the listing agent. The information being provided is for consumers' personal, non-commercial use and may not be used for any purpose other than to identify prospective properties consumer may be interested in purchasing. Information herein deemed reliable but not guaranteed, representations are approximate, individual verification recommended.
Copyright © 2025 London Properties, Ltd. All rights reserved.


