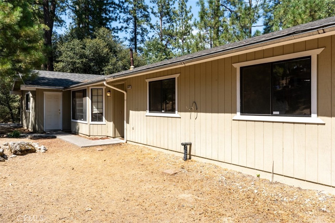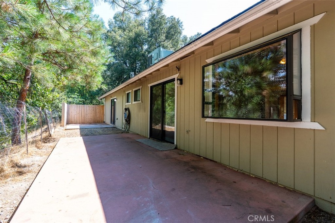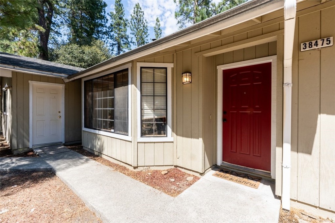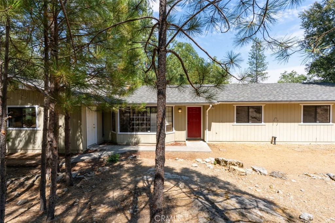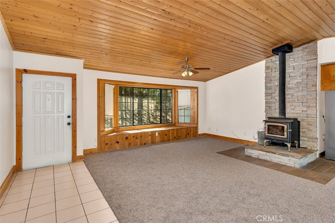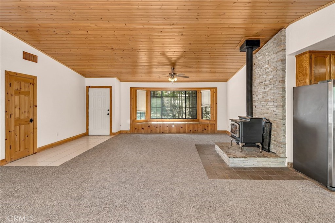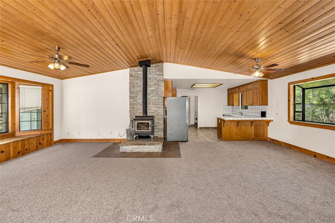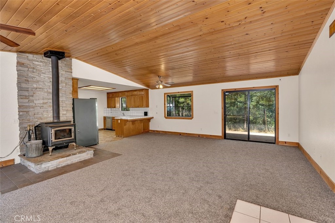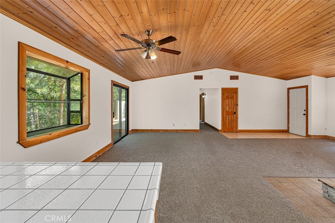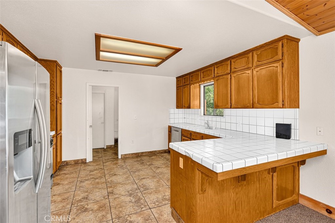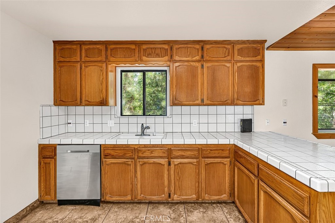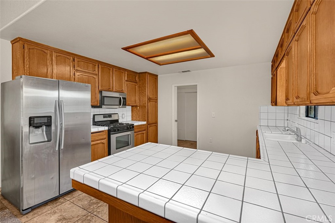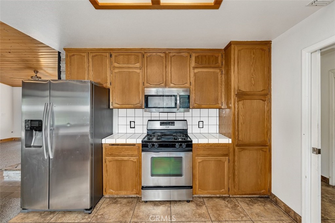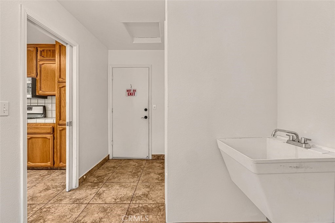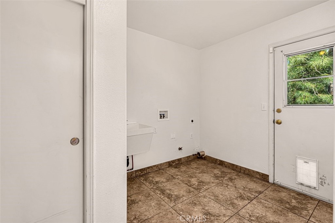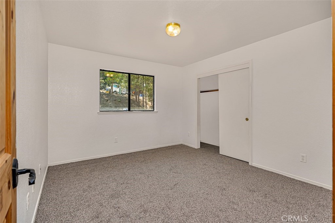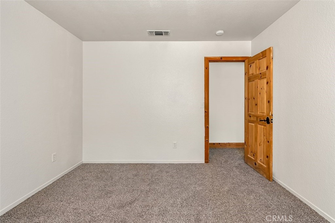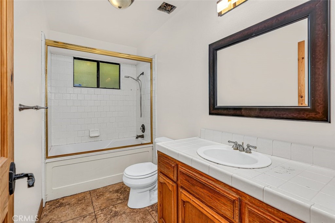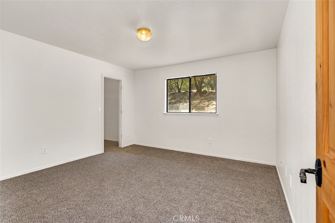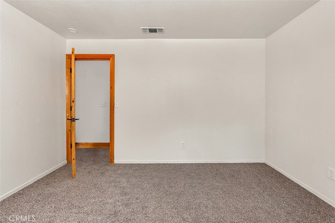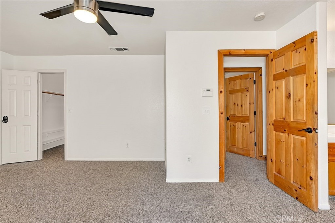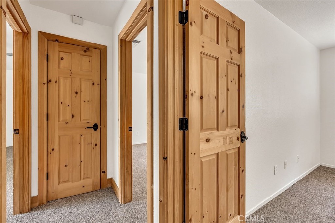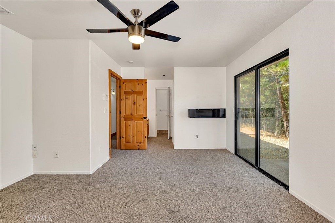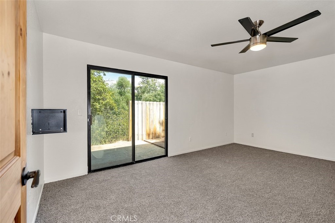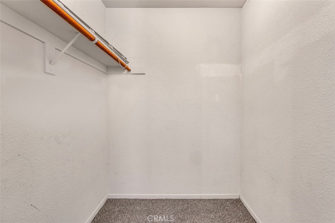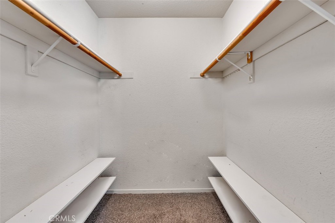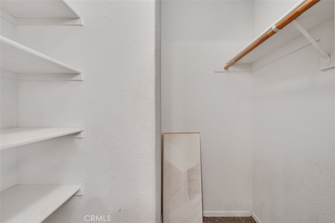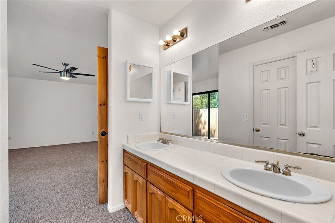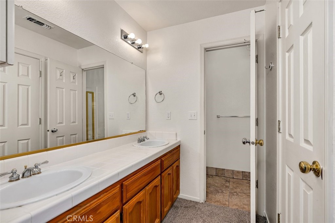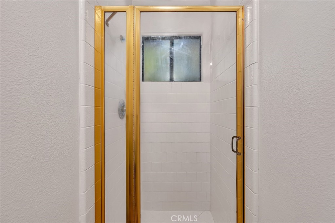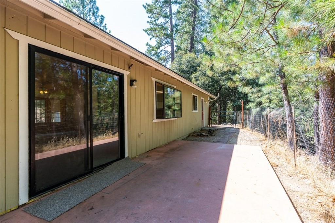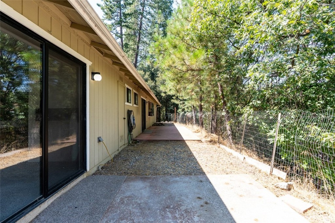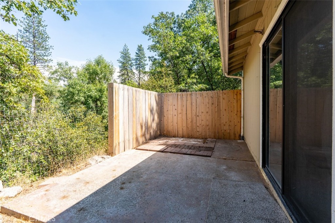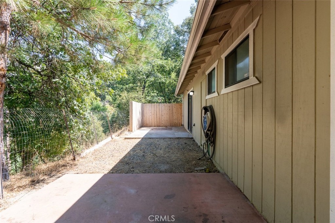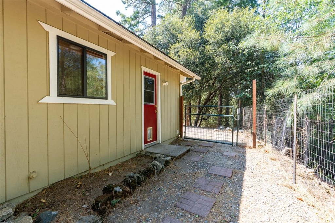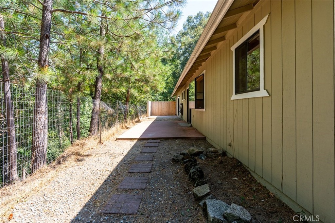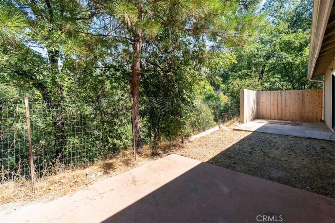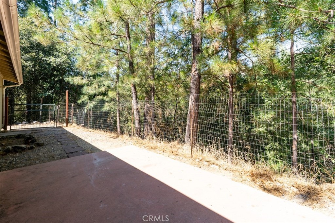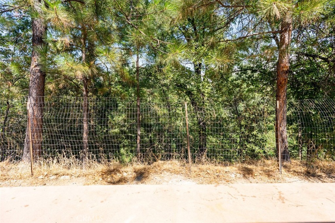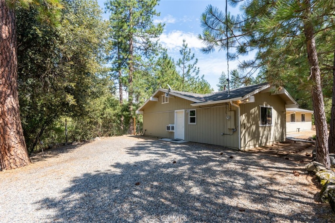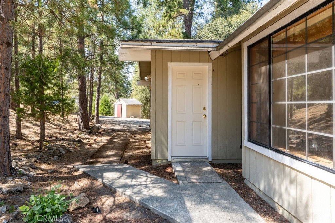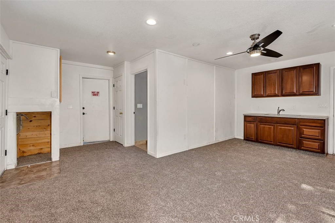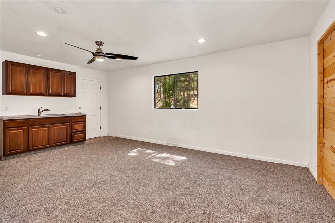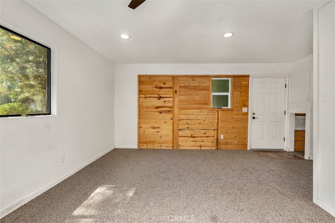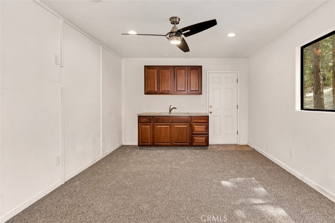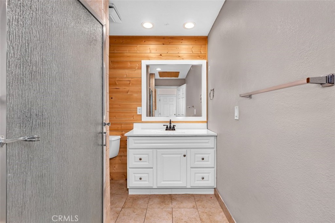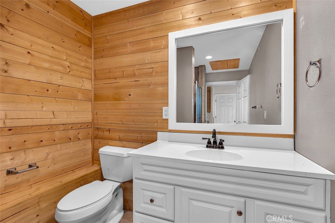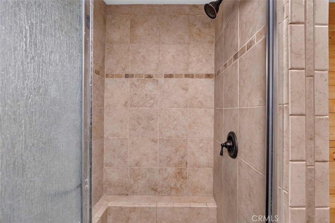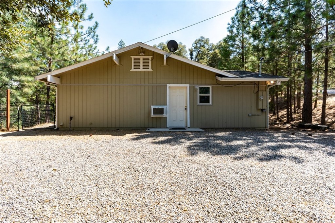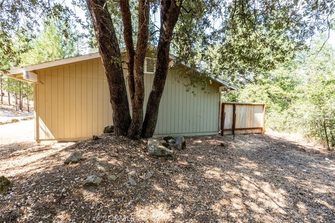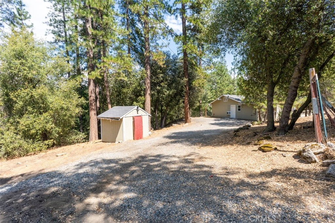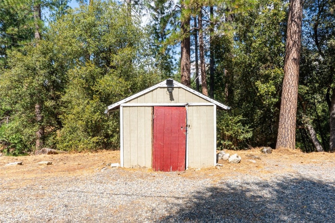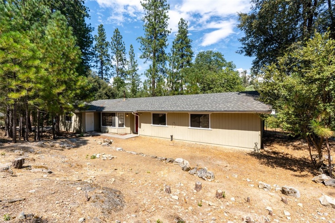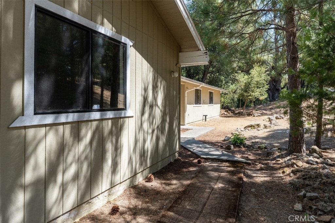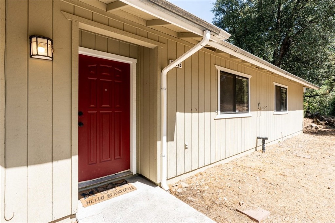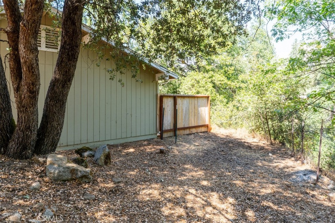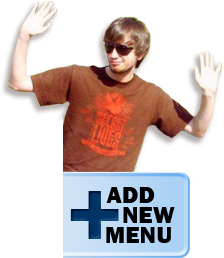| Create Account |
| Login |
| Home |
| Buying |
| Selling |
| Communities |
| About |
|
Contact
|
| Create Account | Login |


Photo Gallery























































$379,500
38475 Sierra Lakes Dr
Oakhurst, CA 93644
Get DirectionsSchedule a Tour
Contact Info
Peaceful and private, this 4 bedroom, 3 bath home has added potential with a garage conversion ADU studio apartment with private bathroom and kitchenette! The main living space offers a living room with vaulted pine ceilings, large windows to let the light in and enjoy the year' round views, lovely window seat and a cozy fireplace. The dining area is convenient to the kitchen, has a great garden window box for fresh herbs and the sliding glass door leads to the back patio which is great for barbecues and entertaining friends! The kitchen has a bunch of counter space with a breakfast bar, stainless steel appliances including a free standing range, microwave, dishwasher and refrigerator. The extra-large laundry room has a utility sink and storage pantry space. The hallway takes you to the guest bedrooms, guest bath with shower/bathtub and the primary bedroom has 2 walk-in closets with a sliding glass door to a patio area out back. The back yard area is fenced which makes it great for your little kids or dogs. The studio has recessed lighting, ceiling fan, small kitchenette with sink-microwave-cabinets and small refrigerator and the private bath room has a shower. It would be great to use as a monthly rental or Air B&B rental or for guests or in-laws! Live surrounded by your own mountain retreat on 1.15+/- acres among beautiful trees with cooler temperatures and a seasonal creek. ! If that isn't enough nature, amazing Yosemite National Park and beautiful Bass Lake are just minutes away!
The data relating to real estate for sale on this web site comes in part from the Internet Data eXchange (IDX) of the Multiple Listing Service. Real estate listings are marked with the IDX logo and detailed information about them includes the name of the listing broker and the name of the listing agent. The information being provided is for consumers' personal, non-commercial use and may not be used for any purpose other than to identify prospective properties consumer may be interested in purchasing. Information herein deemed reliable but not guaranteed, representations are approximate, individual verification recommended.
Copyright © 2025 London Properties, Ltd. All rights reserved.


